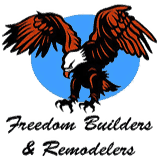When 38 year old Matt Brown and his wife wanted to make improvements to their home in Rockford, Illinois to add maximum resale value before listing their 1978 ranch style home, they bet their entire budget on the kitchen.
“If you want up to 1.5 times the return on your investment when selling a house, kitchens and bathrooms are the only two rooms in the house that can make this kind of return, and even more.”
The kitchen was outdated and small, not exactly what you would call an eyesore, but not something that could put them over the top from a buyer’ perspective. The floor was 8 year old laminate that looked like a plastic picture of hardwood (which is what laminate is, it just should not look like a picture). The cabinets were aged white and the appliances 10 years old although the refrigerator was new. The counter top was 20 year old Formica and there were a few bubbles of damage from when something very hot was placed on the countertop and the Formica could not withstand the heat. “Many people thought our kitchen was cute but we felt some buyers, especially those that liked to cook, would be turned off by the small spaces and lack of and island.
With a $30,000 budget, they decided to pour all of it into the kitchen. On one side of the kitchen was a long hallway or “mudroom” which contained the front door of the house. Since the kitchen sat on the back side of the house, they decided to break through the wall to almost double the size of the kitchen. Yes, the mudroom hallway was no longer even half the size, but no one used the mudroom to walk to the back of the house and for the most part it was wasted space. Of course, the wall that separated the mudroom from the kitchen was not load bearing and was easily knocked down in one day of demolition.
In the new space the Brown’s decided to create more work space adding 7 more feet of countertop and a kitchen island (without plumbing). To tie the room together the existing Formica countertop was torn up and replaced with countertop to match the new countertop in the new space and on the island. “We used Formica again which is very much improved in the last 5 years. There are all sorts of colors and textures and some Formica resembles stone like granite, and does a very good job fooling people.” Because we needed a new range and dishwasher, we just did not have the budget for concrete or real granite.
Again, the budget limited the choice of flooring to laminate, but we found some very nice selections to choose from manufactured by Mohawk, they were so nice we had a hard time choosing. In the end we choose a darker wood look with heavy grains. The floor was snap together and took less time to install than the demolition took.
We did not have the space for an exhaust hood in our new design, however, we felt it was very important to vent the cooking fumes outside so we chose a downdraft system with the fan housed underneath the cooking top, and we were able to vent directly outside though a duct that was only 4 feet long.
Since we had maxed out our budget we had nothing left for backsplash so we simply painted the backsplash a consistent beige above each of our countertops, making sure we used a semi-gloss paint so spills would be easy to wipe off and clean up. The house goes up on the market tomorrow and with this complete refacing of the kitchen, we expect to get very close to our listing price.
