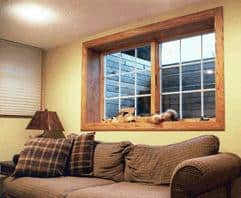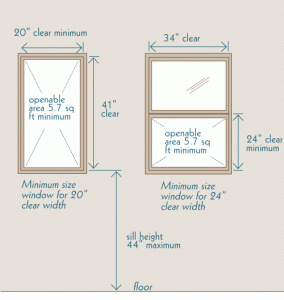 Remodeling a basement room for sleeping requires the layout and installation of a basement egress window. However, since it is an extensive job that requires cutting into the foundation, a professional contractor is recommended. Despite that, it is still worth taking the time to plan and design a basement egress window. With such a plan, not only will the contractor have a better idea of what you want, but you will learn the ins and outs of the project and what is involved to make it work with the surrounding landscape.
Remodeling a basement room for sleeping requires the layout and installation of a basement egress window. However, since it is an extensive job that requires cutting into the foundation, a professional contractor is recommended. Despite that, it is still worth taking the time to plan and design a basement egress window. With such a plan, not only will the contractor have a better idea of what you want, but you will learn the ins and outs of the project and what is involved to make it work with the surrounding landscape.
Egress Requirements
Any room that is used for sleeping requires an egress window through which to escape in the event of an emergency. This requirement includes basements that are remodeled or fitted for sleeping.

An egress window must be at least 20 inches wide and 24 inches high while at the same time providing a net clear area of at least 5.7 square feet. That means a window meeting the minimum width and height would provide less than half of the necessary square footage. This requires windows to be larger. The sill of an egress window may also be no more than 44 inches off the ground. Outside the window there must be a well to access the ground. The egress well must extend a minimum of 36 inches away from the foundation as well as being 36 inches wide. It may be a maximum of 44 inches deep before it must have either a ladder or stairs leading out of it.
Designing a Basement Egress Window
The addition of the egress well complicates the design because obstacles outside of the foundation such as a walkway might inhibit a well’s placement. If such obstacles are present in your home, plan a new route for any pathway that has to be disturbed by the construction. If a driveway is an obstacle, knowing the requirements you can take preliminary measurements to see if it will work in a particular location.
Designing a basement egress window requires digging a large ditch down and away from the foundation if it is not already exposed. The reason this must be done is to create enough space for the cutting of the foundation, installation of the window and construction of the well. The well must have support on its 3 sides. Additionally, the outer foundation may require waterproofing. If water cannot properly drain away from the foundation, eventually it could leak and cause major damage. You can plan for all of this beforehand by surveying the land around the window. Does it slope to or away from the house? Are there downspouts nearby? The answer to these questions will help you understand the extent and requirements of the work.
Choose the Window Type
In addition to deciding the best place for the basement egress window, you may want to pick out the window to be installed. For basement egress, casement windows are often the best choice. Because they provide the maximum amount of net clear area when open, they can be smaller than a double hung or gliding window would have to be.
Before you hire a contractor to install a basement egress window, you can learn the egress requirements, take initial measurements and get an idea of the scope of the job. This will enable you to determine a good location for the window, select the type of window you want and make adjustments if there are any drainage issues.
Contact Freedom Builders & Remodelers for consultation on your basement remodeling and finishing. 815-985-0310

I have the well dug out and a little leery of cutting into concrete, how much would it run just to have the concrete cut out by a contractor and possibly putting the window in if it is reasonable
Well you got one fun part done, now for the others 🙂
Cutting out for the egress window can be a daunting and arduous task. The right equipment makes it easier, but nevertheless it is still a process that involves variables. What those variables are depends on structure, window size, local codes and whether it is block, concrete and yes, even limestone. Then there is the temp wall and the dust containment.
I’ll email you a response Chad and we’ll get together.