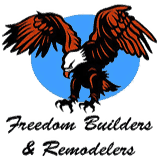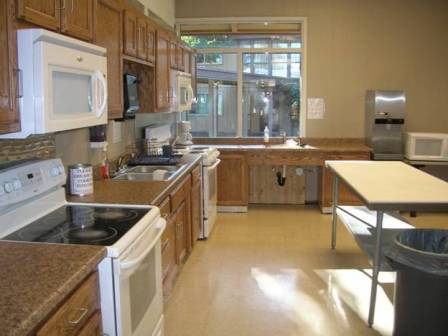Is a spacious and open feeling kitchen area your design objective? It may be necessary to remove or replace a wall, or counter. Modifying one aspect of your kitchen can make the kitchen significantly more user-friendly. Changing an island or peninsula counter, or relocating an appliance can make all the difference!
How do you make the handicap accessible kitchen work for you? Focus on three things.
- First, focus on accessibility to storage areas, cabinets and pantries.
- Second, think, wheelchair mobility. Space in front of and alongside appliances is essential.
- Third, create work space comfort and coordination with utensils, sliding trash bin, etc
Wheelchair accessible sinks with lever faucets and ADA ovens are also advantageous for long term independent living. Upgrading or simply making a few home modifications may be just what you need to gain mobility, comfort and safety in your home
Your home modifications design should include ample floor space for mobility, ADA handicap accessible kitchen appliance access clearances, accessible cabinet doors, drawers and shelves; and a functional “work triangle”. The work triangle refers to the comfortable work space area created between the stove, the refrigerator, and the sink. The sides of the triangle should be greater than four feet and under nine feet, with the outer limits of the triangle at a maximum of 26 feet.
For a description of the typical sequence of work describing each step of the process from the first conversation to the close of the project, see Our Design and Installation Process.
Make an appointment with Freedom Builders & Remodelers at 815-985-0310 to help you for your ADA accessible kitchen remodel. We will assess how we may assist you in the management of a more pleasant and accessible home, or in case there is ever a disabled or elder family member in your care. There are many things that can be done to make your home more accessible, such as wheelchair accessible sinks with lever faucets, and ADA ovens and appliances.

